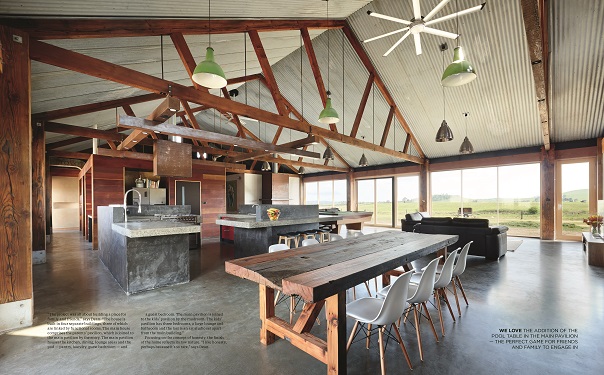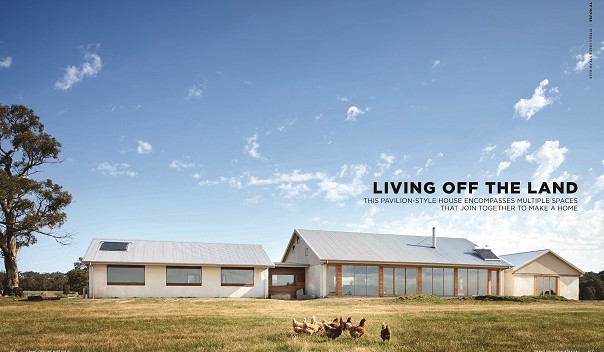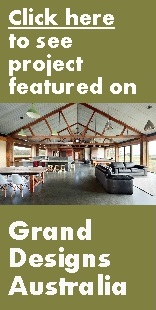This post contains extracts from Issue 4.4 of Grand Designs Magazine.
The text reads as follows: With the vision of running a permaculture farm, Dean Lamb purchased a 16-hectare block of land that was essentially a cow paddock. But first, a sustainable home constructed from straw bales had to be built. However, rather than just one space, Dean set out to create multiple structures that stand alone but are essentially joined together.
“We joke that I wanted to build my own village,” admits Dean. And that he did. With a unique and grand design in mind, Dean called on the services of architect Karl Baumann to translate his vision into reality. But instead of a traditional build made with standard materials, Dean wanted to take a natural approach, using straw bales to construct the home along with upcycled and recycled materials. “The main brief I gave myself — and later shared with Karl — is that we had to be pragmatic and work with
whatever building materials came along,” says Dean. “As much as possible, everything
had to be original, handmade, hand-finished and built with integrity and longevity in
mind. I was really grateful to Karl for his help. He embraced my ideas and had a client that wanted to keep the project looking understated.” Accompanying the organic nature of the project was the way in which it was created.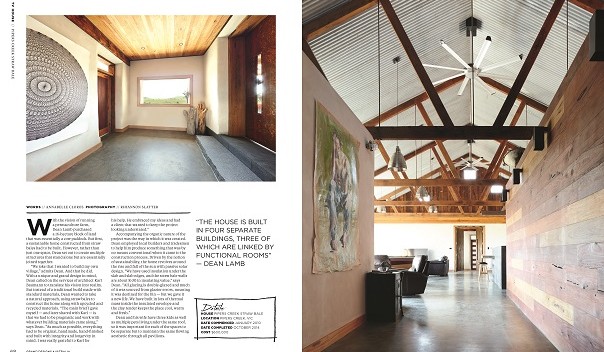
Dean employed local builders and tradesmen to help him produce something that was by no means conventional when it came to the construction process. Driven by the notion of sustainability, the home revolves around the rise and fall of the sun with passive solar design. “We have used insulation under the slab and slab edges, and the straw bale walls are about R-30 in insulating value,” says Dean. “All glazing is double-glazed and much of it was sourced from glazier errors, meaning it was destined for the bin — but we gave it a new life. We have built in lots of thermal mass inside the insulated envelope and the clay render keeps the place cool, warm and fresh.” Dean and his wife have three kids as well as multiple pets living under the same roof, so it was important for each of the spaces to be separate but to maintain the same flowing aesthetic through all pavilions.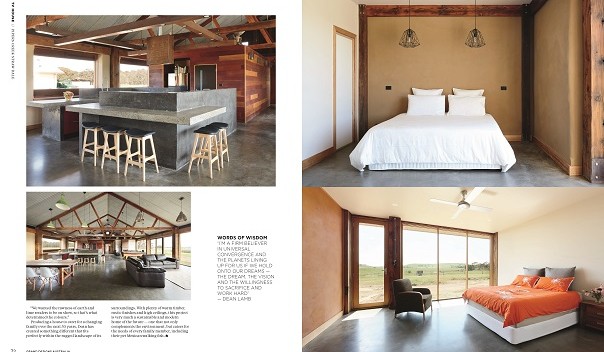
“We wanted the rawness of earth and lime renders to be on show, so that’s what determined the colours.” Producing a house to cater for a changing family over the next 30 years, Dean has created something different that fits perfectly within the rugged landscape of its surroundings. With plenty of warm timber, rustic finishes and high ceilings, this project is very much a sustainable and modern home of the future — one that not only complements the environment, but caters for the needs of every family member, including their pet Mexican walking fish.


